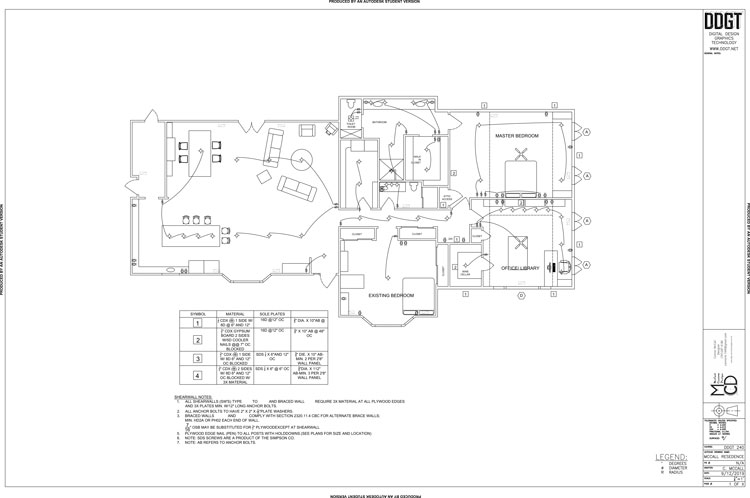|
McCall Resedence Addition
| To showcase a floorplan drawing I took the drawings that were used to make the addition to our house and recreated them in AutoCAD. All the symbols and furnature were created and made into blockes for ease of use. You will notice that the right side of the house in much more detailed because on the drawing that I was recreating, only the addition was detailed. After finishing the floor plan I dicided to recreate all the pages, including side views, foundations, and structual beams. This is an ongoing project so i will update it when I finish the next page. |

|
|
|
|
